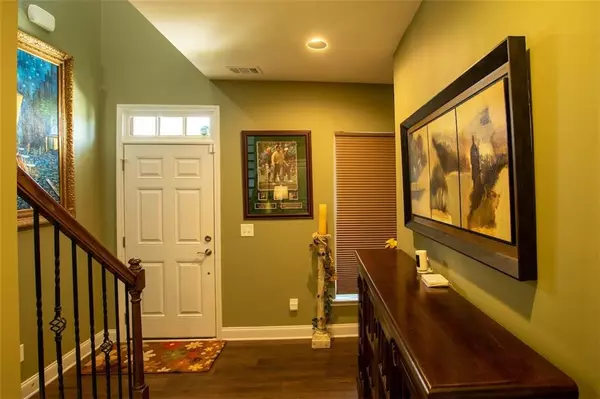For more information regarding the value of a property, please contact us for a free consultation.
655 Hanlon WAY Alpharetta, GA 30009
Want to know what your home might be worth? Contact us for a FREE valuation!

Our team is ready to help you sell your home for the highest possible price ASAP
Key Details
Sold Price $537,400
Property Type Townhouse
Sub Type Townhouse
Listing Status Sold
Purchase Type For Sale
Square Footage 2,732 sqft
Price per Sqft $196
Subdivision The Walk At Braeden
MLS Listing ID 6878696
Sold Date 06/30/21
Style Craftsman
Bedrooms 3
Full Baths 3
Half Baths 1
Construction Status Resale
HOA Fees $290
HOA Y/N Yes
Originating Board FMLS API
Year Built 2018
Annual Tax Amount $5,346
Tax Year 2020
Lot Size 1,089 Sqft
Acres 0.025
Property Description
Have it all! Spacious TH in newer community. 2,332 main living areas, 400 terrace level sq ft. Distinctive front entrance leads to a charming portico. Two-story entrance leads to the main living area on 2nd level hosting living, dining & kitchen. Sun-room overlooking wooded community area. One owner, thoughtfully upgraded and well maintained. Front windows have a serene tree lined street view. Super close to Avalon, I400, work, shopping, top restaurants, parks & recreation. Modern industrial touches throughout. 2-10 Supreme warranty through 12/11/21 transfers. Upgraded gourmet kitchen: gas cook-top, chimney hood, glass tile backsplash, whisper close drawers. Oversized White Zeus Silestone island, adjacent sun-room. Two kitchen pantries for storage galore. White cabinets throughout. Custom interior paint, Bali custom cell blinds. engineered hardwoods throughout terrace, main living, stairs/hallways/closets. Upgraded Berber/pads in bedrooms. Additional upgrades include: 8.5" crown in common areas, 5 1/2" baseboards, brushed nickel fixtures, all showers tile to ceiling. Master boasts tray ceiling and sitting room overlooking woods. His/her vanities and closets. Custom plank ceramic tiles and rainfall shower. 2 bedrooms en-suite. Builder 5 & 10 yr warranties transfer at sale. Large storage closet terrace level, coat closet main living, pull-down stairs to attic storage. HOA covers exterior maintenance, irrigation system, termite.
Just steps to the community pool/lanai and communal fire-pit. Amenities include: pool, lanai, pop-up fire pits. Alpha Inner loop sidewalk runs in front of community, Alpha outer loop section runs behind this home. Ample areas to walk pets. Highly rated schools. 5 & 10 year builders warranties transfer.
Location
State GA
County Fulton
Area 13 - Fulton North
Lake Name None
Rooms
Bedroom Description Oversized Master, Sitting Room
Other Rooms None
Basement Daylight, Exterior Entry, Finished
Dining Room Open Concept
Interior
Interior Features Disappearing Attic Stairs, Entrance Foyer 2 Story, High Ceilings 9 ft Lower, High Ceilings 9 ft Main, High Ceilings 9 ft Upper, High Speed Internet, His and Hers Closets, Tray Ceiling(s), Walk-In Closet(s)
Heating Heat Pump
Cooling Ceiling Fan(s), Heat Pump
Flooring Carpet, Ceramic Tile, Hardwood
Fireplaces Type None
Window Features Insulated Windows
Appliance Dishwasher, Disposal, Electric Oven, Gas Cooktop, Microwave, Range Hood, Self Cleaning Oven
Laundry Upper Level
Exterior
Exterior Feature Awning(s), Private Rear Entry
Garage Attached, Drive Under Main Level, Garage, Garage Door Opener, Garage Faces Rear
Garage Spaces 2.0
Fence None
Pool None
Community Features Homeowners Assoc, Near Marta, Near Schools, Near Shopping, Near Trails/Greenway, Pool, Street Lights, Other
Utilities Available Cable Available, Electricity Available, Natural Gas Available, Phone Available, Sewer Available, Water Available
Waterfront Description None
View City
Roof Type Composition, Shingle
Street Surface Asphalt, Concrete
Accessibility None
Handicap Access None
Porch Deck, Front Porch
Total Parking Spaces 2
Building
Lot Description Front Yard, Landscaped, Level
Story Three Or More
Sewer Public Sewer
Water Public
Architectural Style Craftsman
Level or Stories Three Or More
Structure Type Brick Front
New Construction No
Construction Status Resale
Schools
Elementary Schools Manning Oaks
Middle Schools Northwestern
High Schools Milton
Others
HOA Fee Include Maintenance Structure, Maintenance Grounds, Reserve Fund, Swim/Tennis, Termite
Senior Community no
Restrictions true
Tax ID 12 285108051899
Ownership Condominium
Financing no
Special Listing Condition None
Read Less

Bought with Keller Williams Realty Atl North
GET MORE INFORMATION




